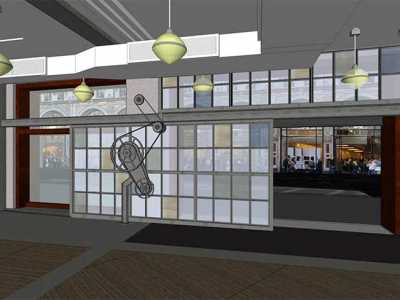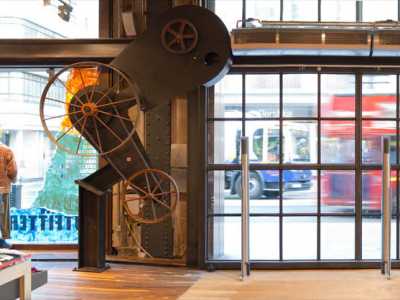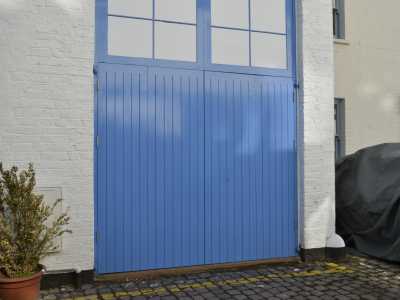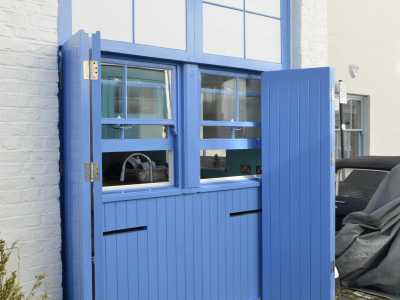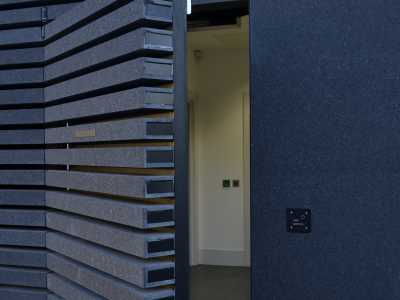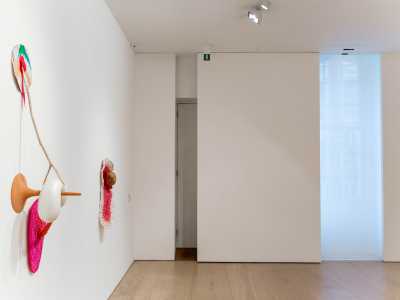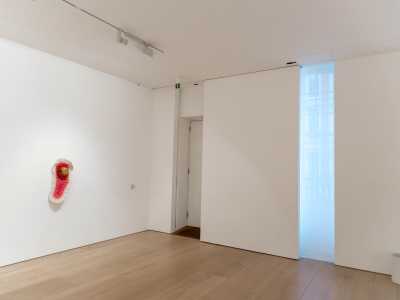Case Studies
We are very proud of the work we’ve undertaken and the projects we’ve been a part of, but don’t just take our word for it – have a look at some of our case studies to see what we can do.
Oxford Street
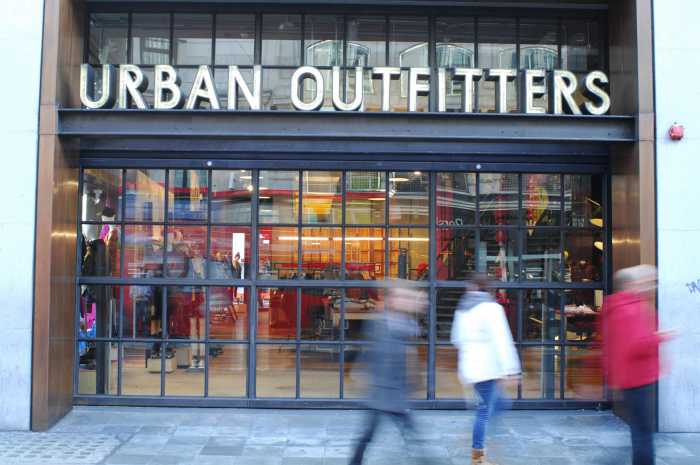
The client is a worldwide retail clothing company with a very strong brand image to their premises. The challenge is to realise the drastic change to the shop frontage required by the client each time they open for business whilst keeping true to the architect’s CG vision.
Using a concealed drive, reclaimed industrial components and working around the opening hours of an Oxford Street shop, we fully realised the vision of the architect, the client and the surprise of the staff!
Mews Property in SW7
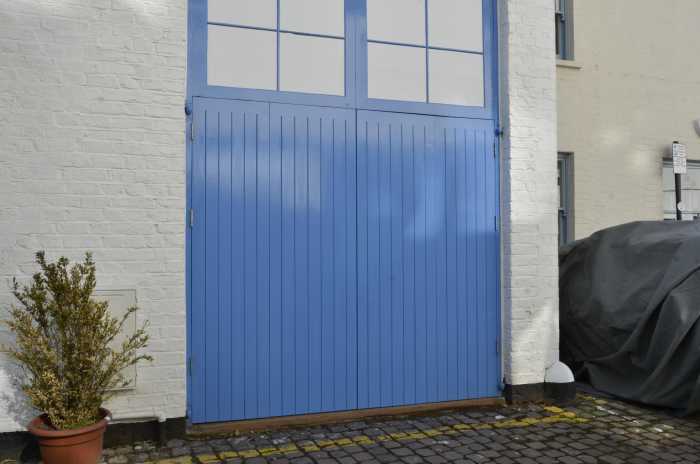
To get permission for a change of layout inside is relatively simple to achieve but to put a kitchen window where there is a Hackney Carriage doorway!
Simple… Build a window and wall behind the doorway. Keep the original doors and hinges but cut them in half, add the concealed automation and open them as folding shutters. Secure, elegant, safe and above all… lovely to look at!
Mann Island
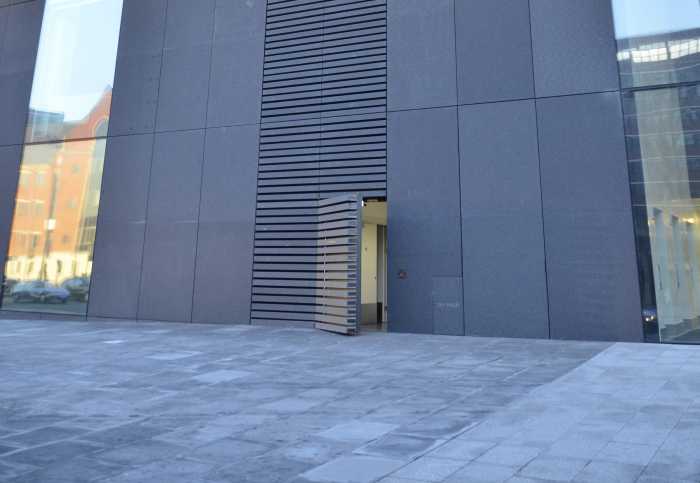
A strikingly modern Liverpool City Council building stands in stark contrast to the adjacent Liver Building. Uncompromisingly clad in machined sheets of black granite resulted in exceptionally heavy fire doors, way beyond the constraints of Building Control and the Liverpool Fire Department.
Through liaison with the Fire Officer and negotiation with Building Control, we produced an acceptable concept for emergency access and evacuation of the building. With the use of an electro-hydraulic drive and doors in excess of three quarters of a tonne, safe exit is achieved by conventional emergency break glass units in compliance with the relevant regulations.
Cambridge Development
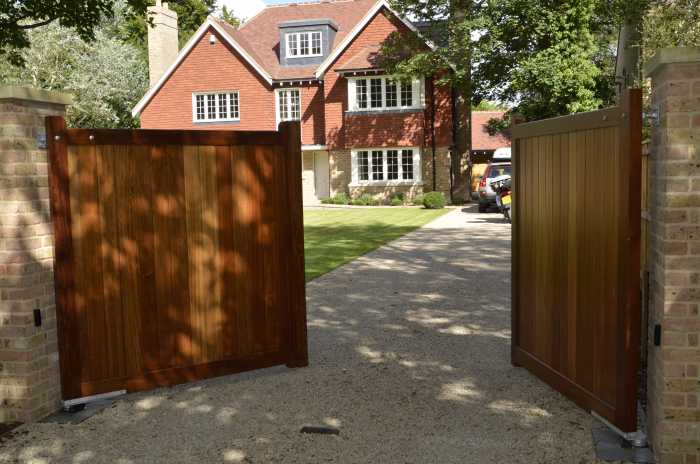
A returning developer requested gates to provide privacy and to be in line with planning requirements and to also match the high level of finishes and quality of the main house.
The gates were manufactured using Iroko hardwood with underground hydraulic automation for smoothness of operation and long life. The control box housing the control equipment was located away from the entrance with all cables either located underground or within the gates and posts, to provide a neat installation and keep the piers free of boxes and conduit.
The closing safety edge, a requirement for safety compliance, was fitted to the rear of the gates so as not to impact on the external appearance.
A telephone entry panel was fitted which allows visitors to call the house telephone line and if no answer is received, to then cascade onto a mobile phone. This system requires no cabling back to the house.
Miro Gallery
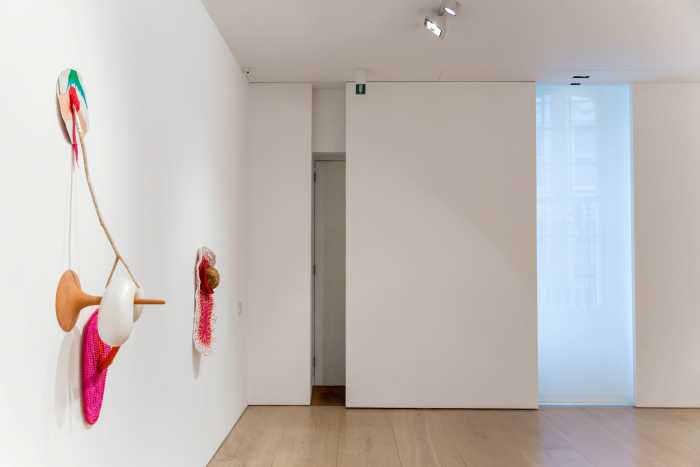
A Mayfair art gallery created to the truly minimalist concept of Claudio Silvestrin.
With no distractions from the experience of the exhibits, there can be no compromise to the requirement of “Walls without doors”.
The solution is quite simply “Walls that are doors” – floor to ceiling walls three-and-a-half-metres high which pivot and swing with a grace that requires no effort. A flush section of wall extends to close an isolated viewing area. As you walk toward the corner of the gallery, over seven square metres of wall space quietly wafts away to reveal the conventional double door entrance to the gallery.


